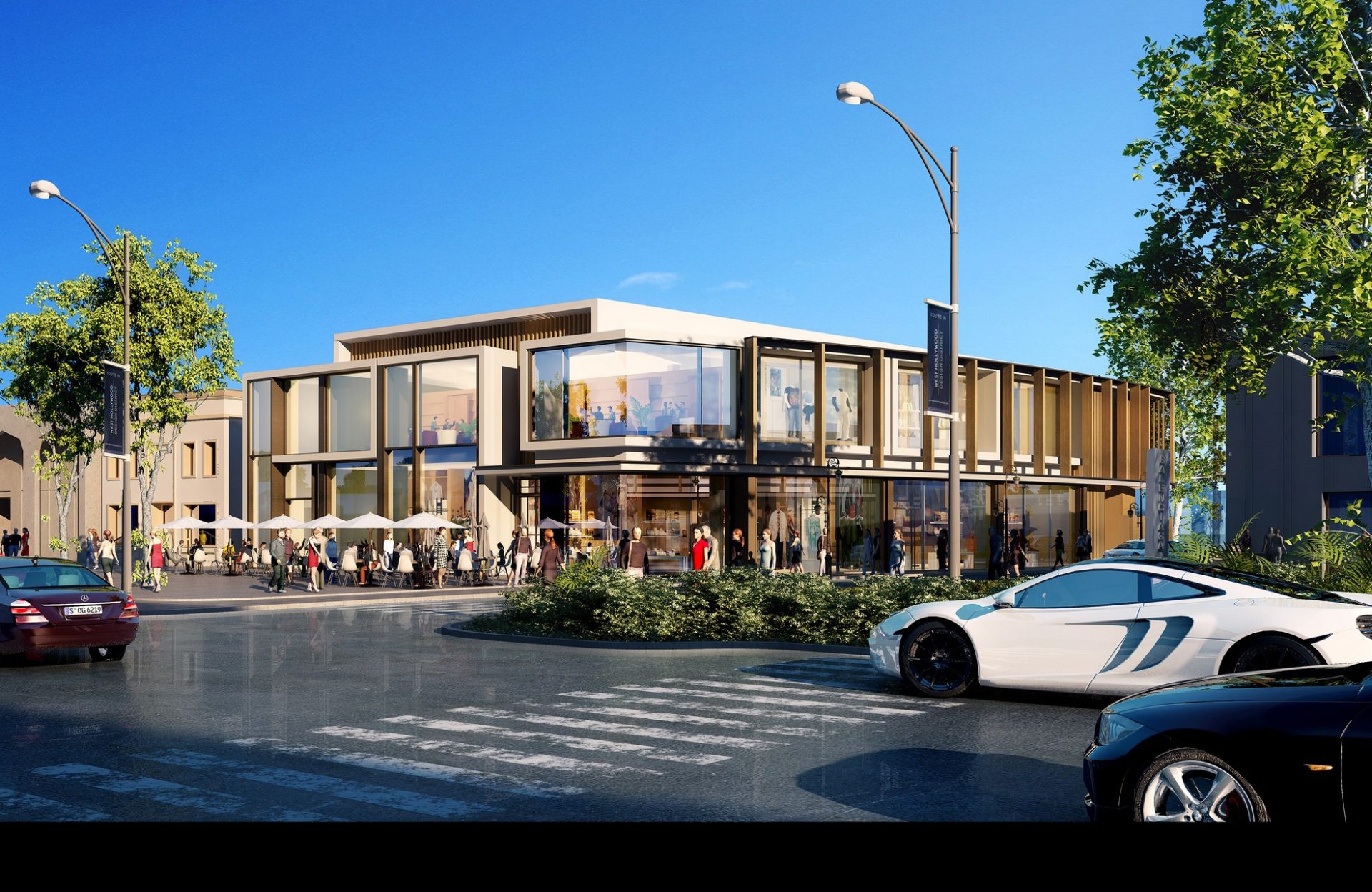Project
8650 Melrose Avenue

Development of an approximately 20,000 SQFT commercial building on a 12,821 SQFT site located at 8650 Melrose in the City of West Hollywood. Across the street from the Pacific Design Center, the new building will add a vibrant storefront, integrating into the current urban fabric along Melrose Avenue and further establishing the street as a commercial corridor.
The development comprises two floors of core and shell commercial space above 30 below ground parking spaces. The main façade is comprised of a two-story storefront with plaster and aluminum tube sunscreens along Melrose Avenue and Norwich Drive. Clerestories along both streets provide additional natural light to the building’s second floor. Two lobby entrances, one along Melrose Avenue and one along Norwich Drive, and two secondary entrances allow for maximum flexibility for multiple future tenants to the building. The building maintains an accessible, landscaped terrace on the second floor for tenant use and landscaped planters along the streetscape. New sidewalks will provide wider pedestrian pathways around the property while providing new planting and publicly accessible seating areas along Melrose Avenue. Future provisions for mechanical, electrical, plumbing, photovoltaic and telephone equipment are included for build out by future tenants. Secure entrance to the garage is provided with long term bike storage provided for alternate commuters to the property.
Commercial
8650 Melrose Avenue, West Hollywood Design District
n/a
n/a
20,000
12,821
OJMR
Completed

Next Project
9230 Robin Drive