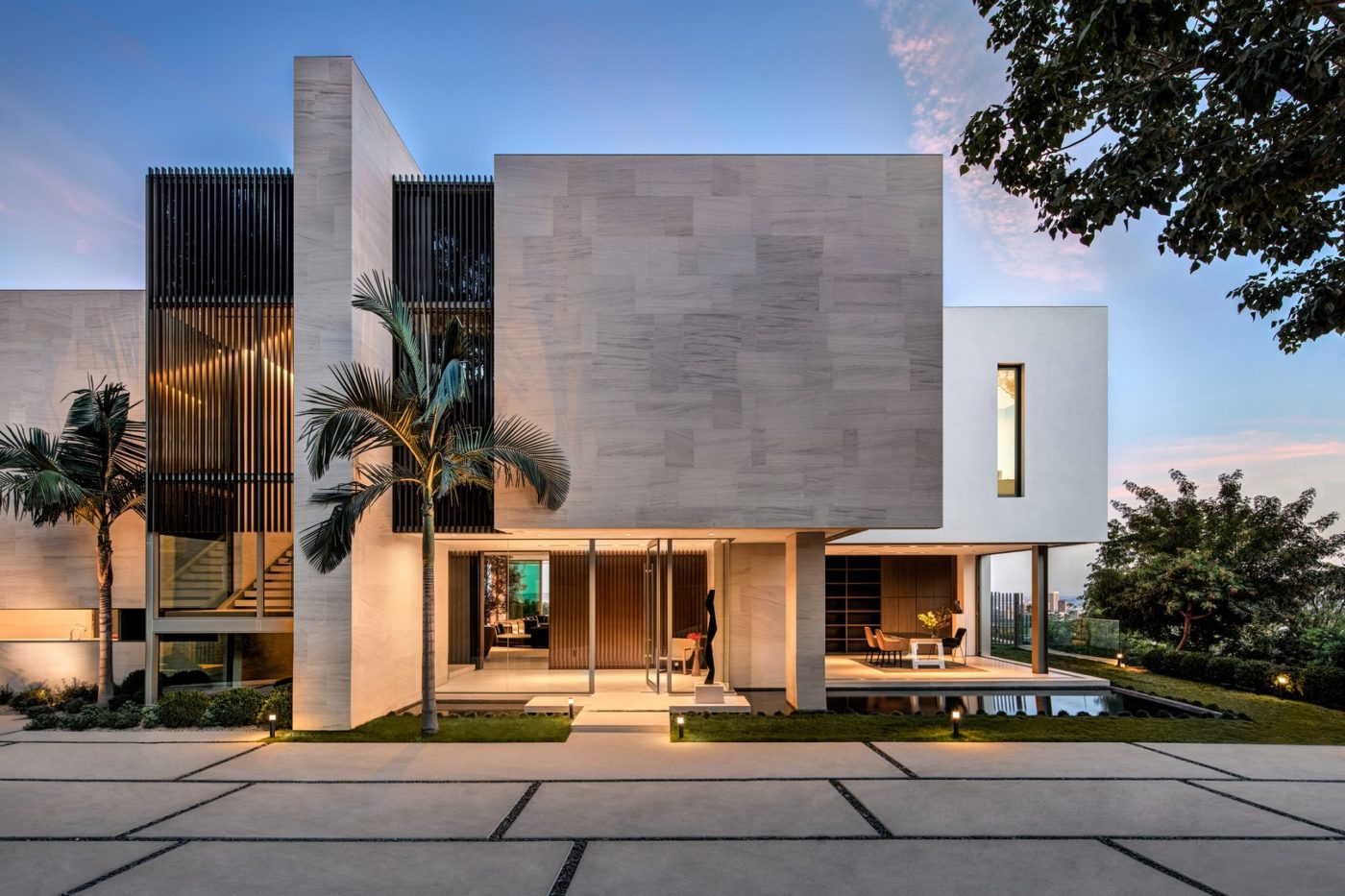Project
638 Siena Way

Both bold and dynamic, formal and intimate, exclusively sited with sky-sweeping views, the genius of synchronous design by world-renowned Zoltan Pali is defined in this architectural residence overlooking the manicured fourth green of Bel Air Country Club and adjacent to a serene Japanese Garden. The home’s horizontal yet fluid rhythm begins as the cobblestone courtyard unveils the skyline view, carries through the privately gated and modest entryway and flows into an unassuming reveal of the 16,849 square-foot masterfully crafted seven bed, eleven-bath residence with all three levels anchored by a striking staircase. The modernist architectural exterior was crafted with Indiana limestone and curved bronze metalwork to complement the tranquil refined palette, thoughtfully angled with a blended wall-cladding of travertine and board-form concrete and French walnut floors. A generous use of glass, sliding doors on each bedroom, and two levels of day-lit space with oversized spacious decks and an infinity pool together create an extension of outdoor living to the floor space. The west wing of the top level offers an open kitchen with breakfast area complete with a blend of Miele, Wolf, and Sub-Zero appliances, Ceppo di Gré stone, dining room, expansive living room separated by travertine fireplace, and guest quarters. The southeast corner is devoted to the primary suite and the emerging olive tree top of the two-story courtyard. The lower level, an amenity showpiece, includes a mini primary suite, a gym, wellness center, family room, and additional en-suite bedrooms, all opening to the floating deck with pool and spa. The lowest level completes the home with staff quarters, a theater, and a wine room.
Residential
638 Siena Way
7
16,849
37,155
Studio Pali Fekete Architects
Completed
Next Project
900 Stradella Road