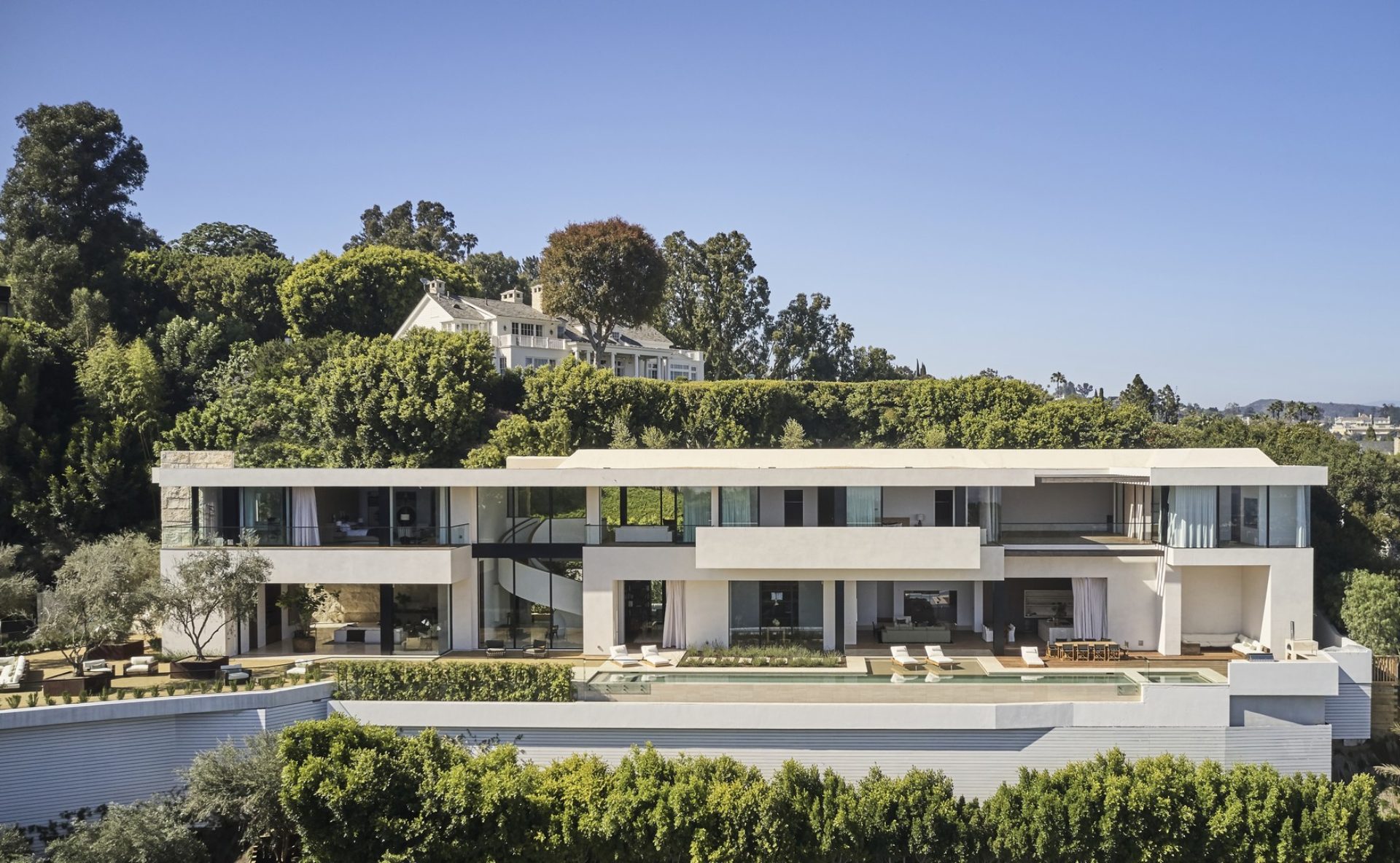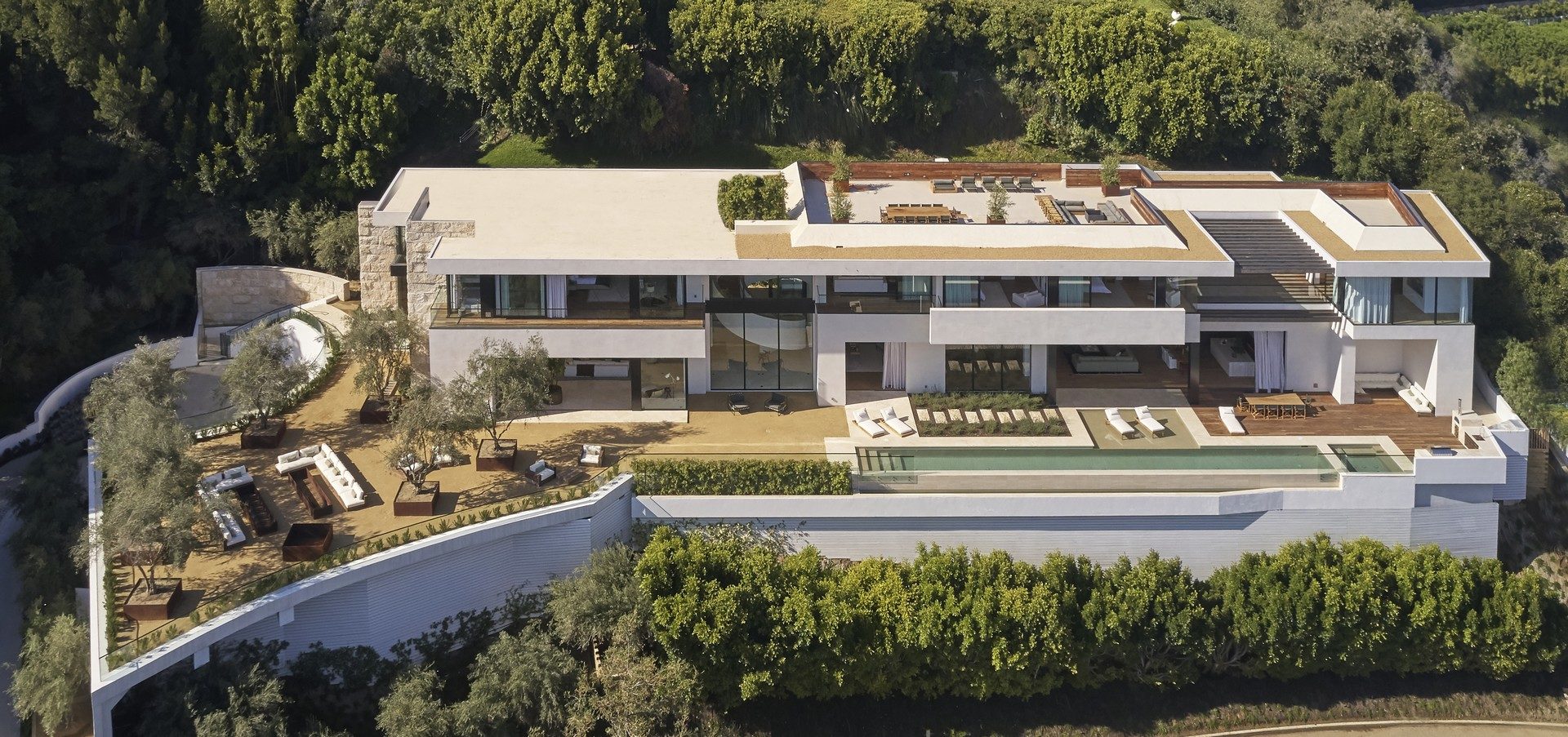Project
Sarbonne Road

Featuring vast panoramas from nearly every room, this home combines modern geometries with warm and rustic materials. Its spaces are primarily organized along a central spine which links the programs in a linear fashion from the entry living spaces to the rear entertainment areas and kitchen. This central axis is emphasized by a soaring triple height wall clad in travertine split-face stone. This same material is redefined on the floors as a raw, cross-cut interpretation of its vertical counterpart. The intention is to exhibit vast presentations of this precious and timeless material as they are encountered in the quarry. Everything from monolithic, rough, raw, to polished and delicately detailed is found here on display. The home’s vast ceiling heights offer opportunities to showcase architectural elements from a sculptural staircase to raw walnut millwork to considerate details. The result is a sophisticated and livable balance unmistakable in the dignity it imbues in its denizens.
Inspired by California’s beautiful desert landscape, Plus Design Studio’s renovation of Sarbonne adds an organic ambiance throughout. Soaring 16 foot ceilings allow for a perfect cohesion between the interior space, and the outside environment through massive sliding glass doors. The outdoor area, fit with a gas fire pit and ample entertaining space is finished with wide planked wood floors, seamlessly transitioning into the lush flora. On the opposite side, a sprawling infinity pool looks out across the Los Angeles basin, with views from Downtown Los Angeles, to Beverly Hills and beyond. Complete with a guest suite, gourmet kitchen, wine cellar, library, screening room and a roof top lounge.
Residential
6
10
15,000
1.04 Acres
McClean Design
Completed












Next Project
9344 Nightingale Drive