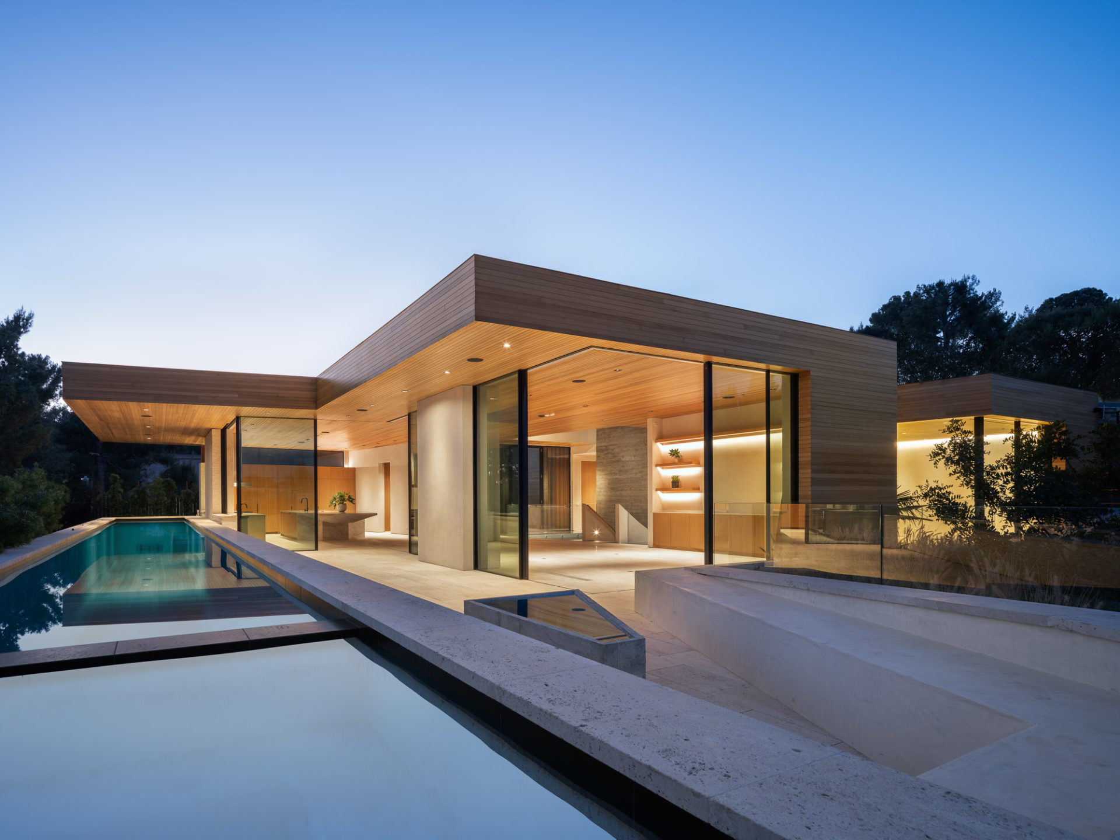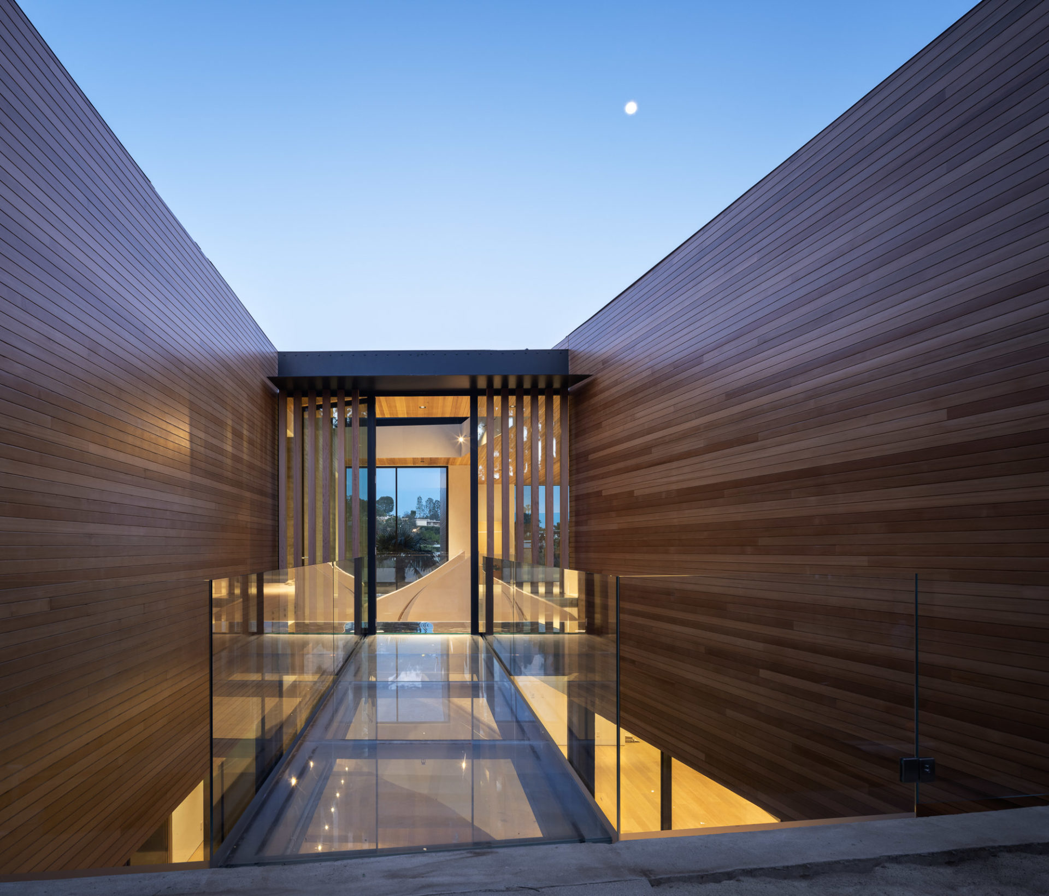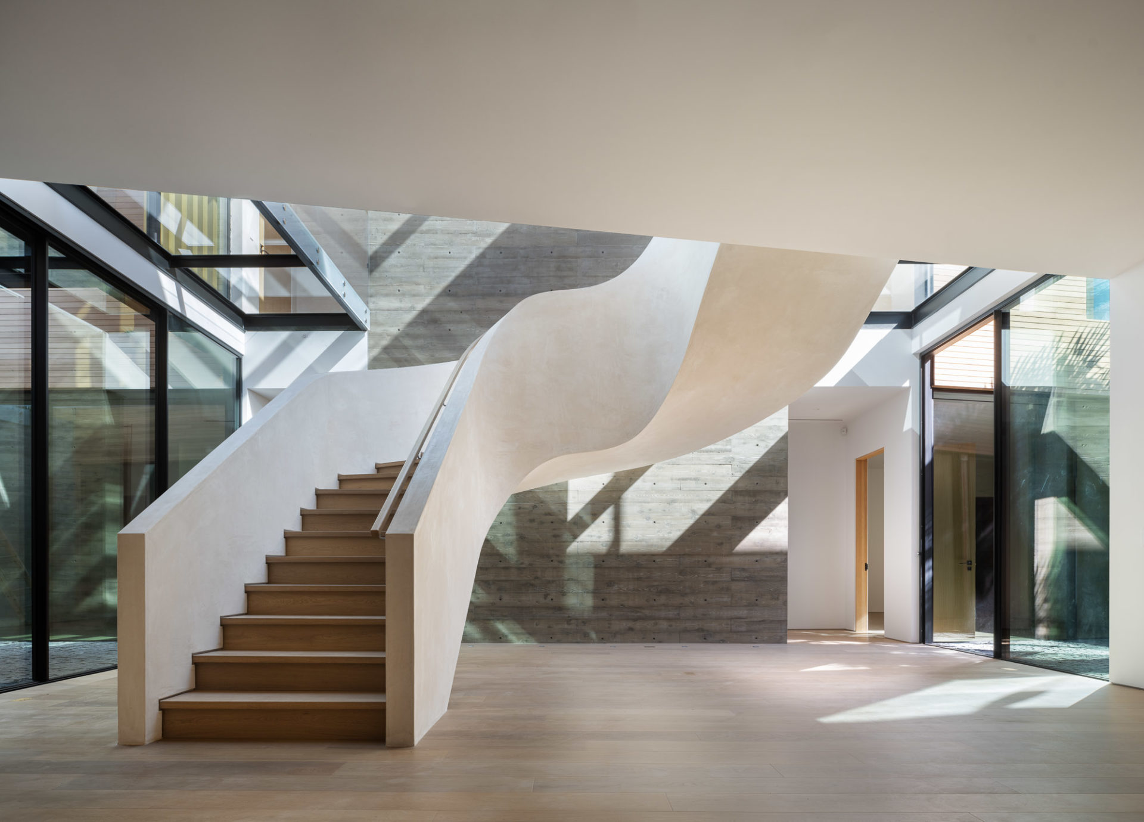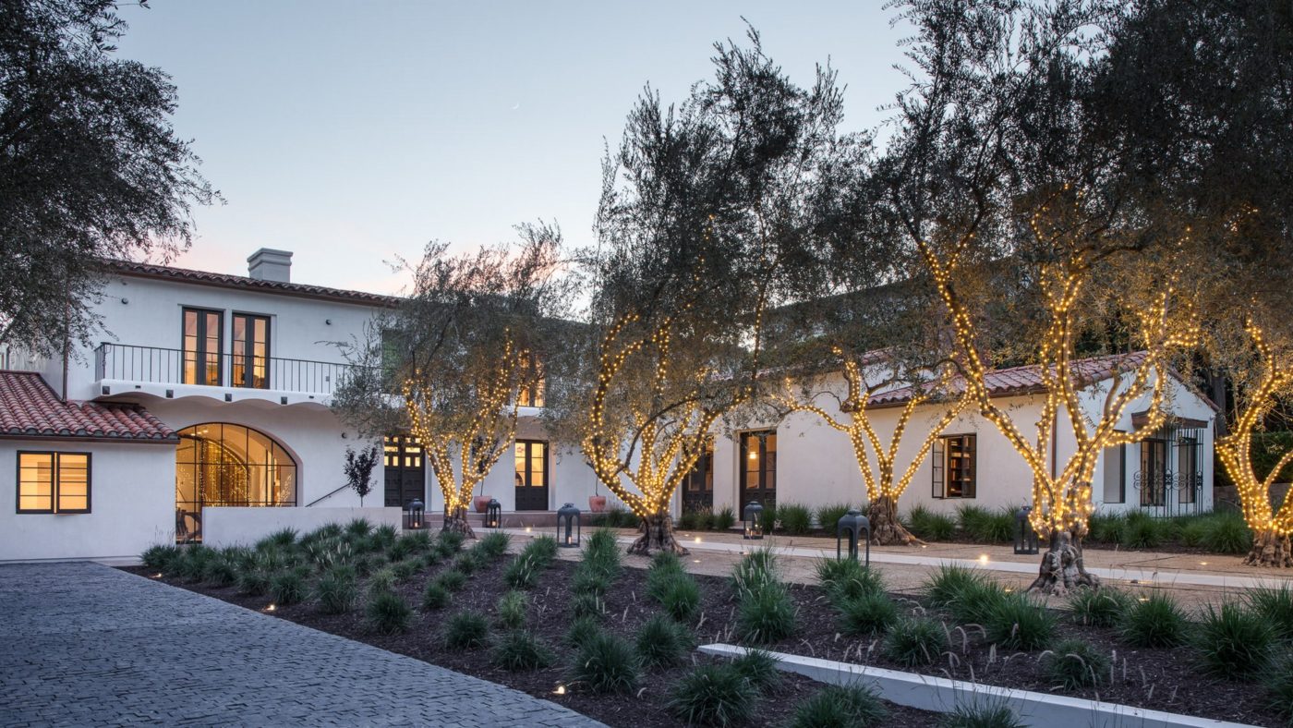Project
1520 Carla Ridge

Harmony of art and nature by Walker Workshop. Approximately 7,200 SQFT residence that includes two levels entered by a glass bridge leading to a double-height feature staircase. Having entered the home, residents and guests can enjoy the cascading pool, outdoor garden, theater, and a wellness center with a sauna and steam room. Views from Downtown Los Angeles to the Ocean.
Type
Residential
Address
1520 Carla Ridge, Beverly Hills
Bedrooms
5
Bathrooms
6
Sq ft
7,200
Lot size
18,349
Architect
Walker Workshop
Status
Completed







Next Project
627 N Palm Drive